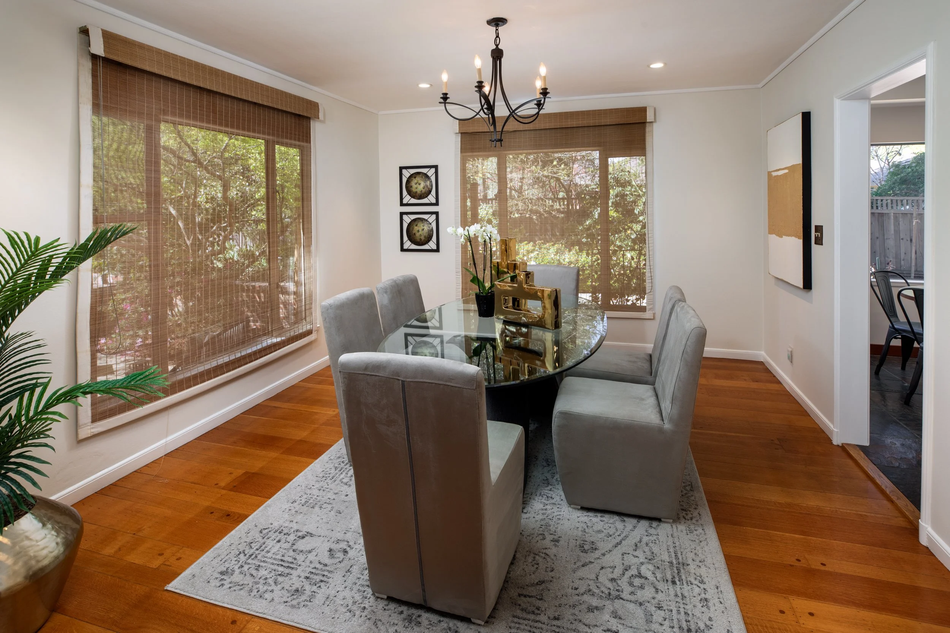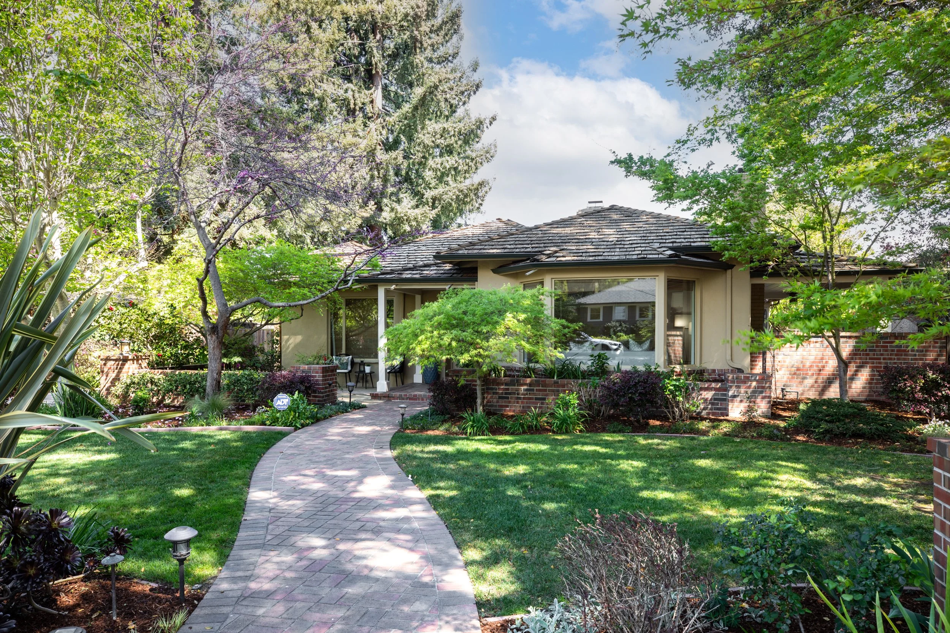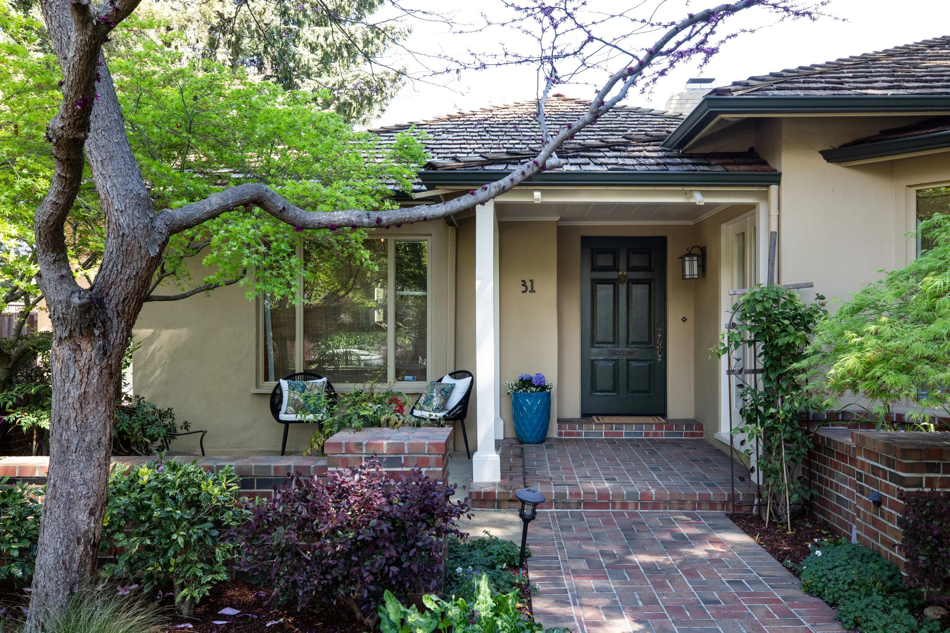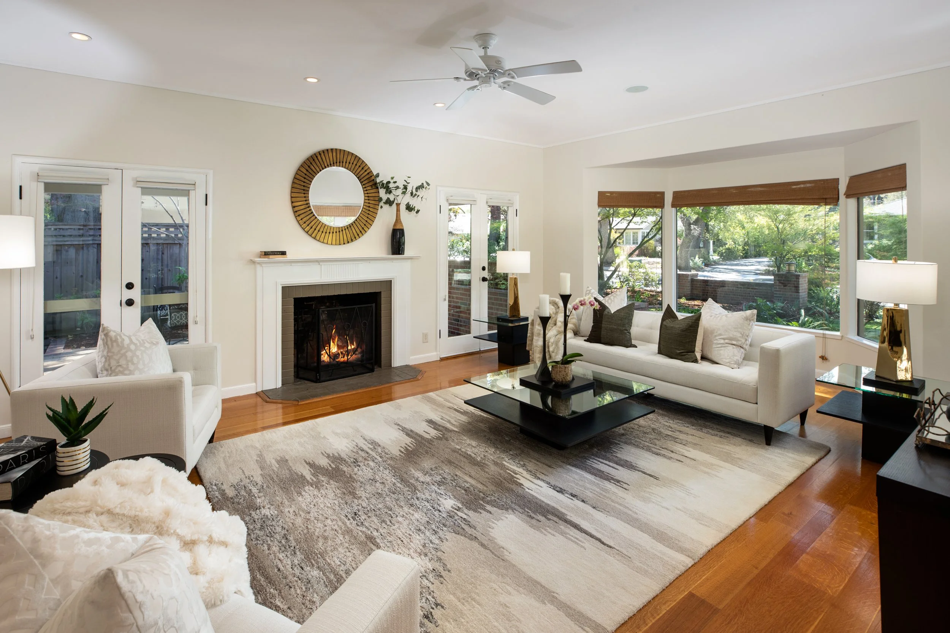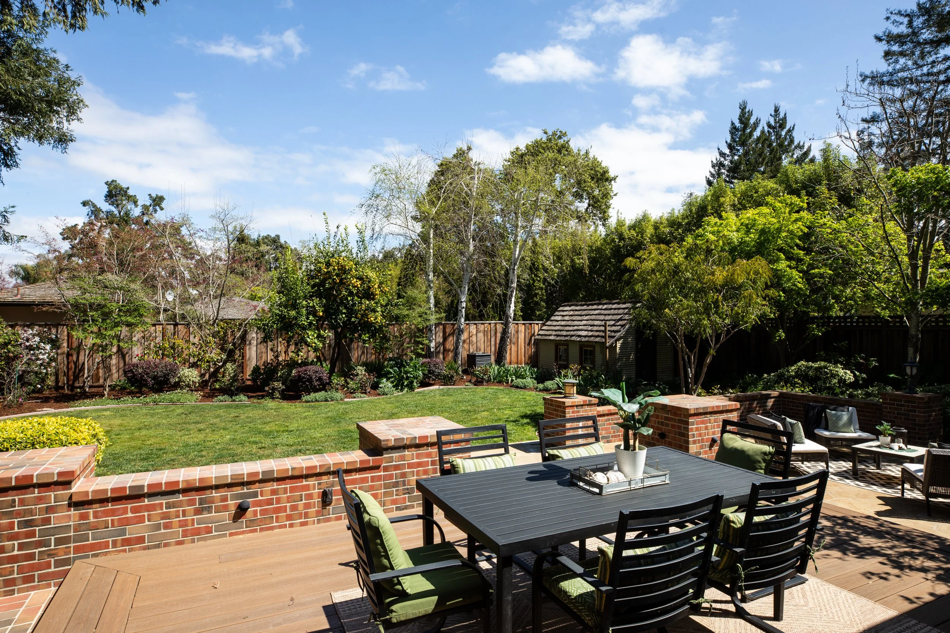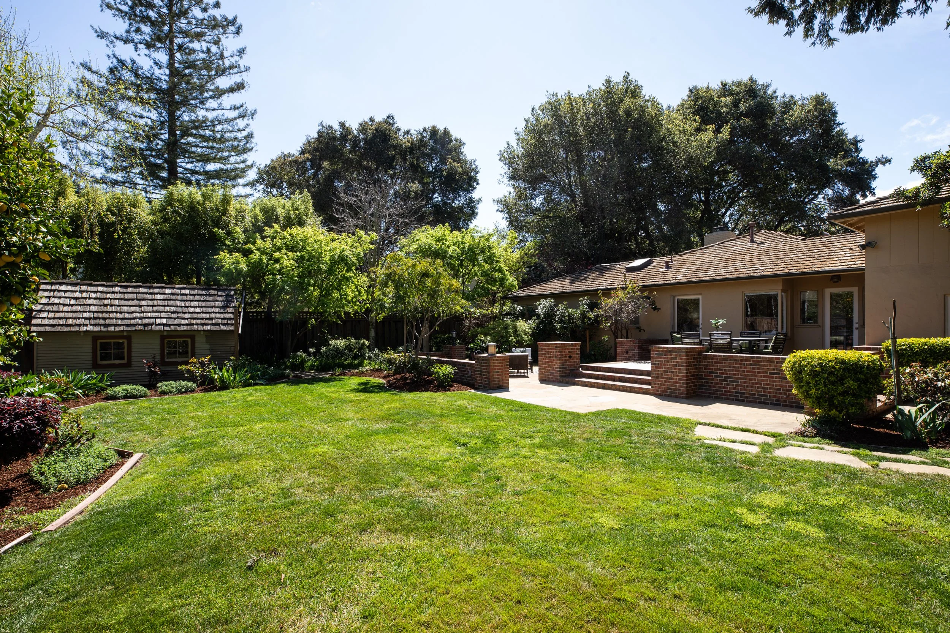Facts + Figures
One-of-a-kind Atherton Gem
Ready for the lucky new owner to move right in
31 Rittenhouse Avenue, Atherton
✓ Perfect indoor / outdoor California lifestyle
✓ Lovely Lloyden Park neighborhood
✓ Sunny & private expansive rear garden
✓ Architect ADU plans available
At a glance…
2,355 SF of living space + attached 400 SF garage (per Floor Plan Visuals. (Buyer to verify.)
14,007 SF lot (per public records)
3 bedrooms & 3 baths
Architect plans for ADU (Buyer to verify with Town of Atherton)
Single level living space with ensuite third bedroom on second level
Desirable main level primary suite with walk-in closet + 2 other closets
Spa worthy primary bath with oversized shower & skylight
Large living room with bay window & outdoor patio access
Tasteful separate dining room
Spacious cook’s kitchen with island seating, breakfast nook with bay window & enviable storage
Additional charming family area with outdoor patio access ideal for entertaining al fresco
Convenient laundry room with excellent storage
Attached 2-car fully finished garage with new epoxied floor
Newer deck overlooking expansive garden
Gas plumbed for outdoor kitchen
Plus…
Beautiful wide plank hardwood flooring in entry, living room, dining room & family room
Convenient bar area in kitchen with sink & beverage fridge
3 flat screen TVs included / AV equipment / surround sound speakers
Architecturally stunning skylights
2 storage units
French doors
Double paned windows
Potential pool site (Buyer to verify)
Walking distance to the recently expanded Atherton Town Center, library, Mademoiselle Colette’s – a new favorite Atherton meeting place – & Holbrook-Palmer Park
Convenient commute access to 280/101 commute corridor to San Francisco, Silicon Valley & Stanford University & Medical Center
